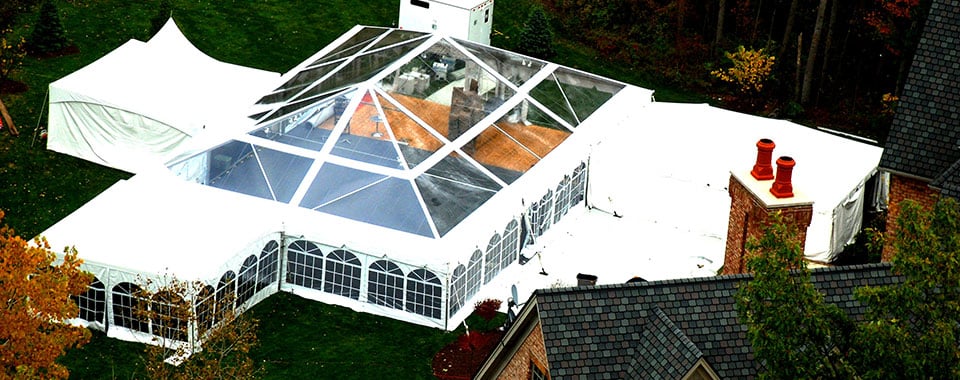Whether you intend to hold your wedding ceremony or reception outdoors, designing the ideal wedding tent layout is critical to making things run smoothly. Thankfully, following the tips in this post, you will create the proper mood, organize logistics, and maximize space in your next event.
You will then discover more about how to design a wedding tent arrangement for your event. To help you out, here are wedding tent layout tips that will be of value to you:
Choose the right layout for your tent shape
Wedding tents that you get from the wedding tent rentals come in many shapes, and for your event to look the part, you have to lay it out based on the tent’s shape. Here are the various ways of laying out your tent.
If you have a square tent, have the dance floor at the center: Set up a round or square dancing floor in the center of the tent. You also should place the bar outside the tent or away from other activities.
If you don’t need a dancing floor, line the edges with circle-shaped tables, leaving the middle open.
If you want your guest to simply socialize, swap out sit-down tables for high tops and stools. Fill the area or leave a pathway down the middle to improve accessibility.
Do you have a rectangular tent? Do have the dance floor in front. Place a square dance floor in the center of your tent and elevate it to the top of your floor design. Place your buffet tables on one side of the tent and your bar or gift table on the other.
You can also have the dance floor at the center. Position the DJ booth above the dance floor and the bar or refreshments below. Use round tables on the remaining two sides.
Do you want a thrust dance floor? Install a rectangular dance floor that starts on one side of the tent and finishes in the center. Mix and match the square and circular tables on each side. Position a modest rectangular table opposite the dancing floor.
Do you have a circular wedding tent? Have the dance floor at the center: Place a spherical dance floor in the center, with four rectangular tables evenly spaced around it, pointing towards the edge like sunbeams.
You can also have a half and half. Here you make a passage down the center of the tent. Set up a half-moon-shaped dance floor on one side and tables on the other.
You can also position your stage to one side of the circle. Set up high-top tables in a semi-circle around it, with conventional tables on the outside.
For the oval tents, place a stage and a dance floor stacked on top of one other on the flat side of the oval, with stage tables around the perimeter.
You should also have banquet seating consisting of one long table where everyone can have meals. Position your stage or dance floor at the far end of the tent.
Place a circle-shaped dance floor in the center, with two or three rows of rectangular tables on either side.
Think about spacing and capacity.
You should give round or banquet tables 60 to 80 inches of space between them. Allow at least 52 to 66 inches between chair backs that face each other. You should do this for both square and rectangular tables. Also, if square tables have corners that face each other, strive for 24 inches or greater.
If you’re designing a layout for a venue you use frequently, save your work so you can reuse it for a future wedding or event. Also, do not forget to enter the maximum capacity.
Be cautious of the lighting you choose
Lighting is an extremely crucial feature of events, particularly weddings. Due to this, you should be highly cautious about the lighting you use. To be safe, include weatherproof string bulb lights around the tent’s perimeter.
You also should crisscross at least six strands inside the tent’s ceiling to provide a lovely glow at night. Wrap the lights around the poles if it is safe to do so.
Place a bold pendant light in the center or above to bring attention to the sweetheart table. You can even hang a disco ball on top if your tent has support beams near the ceiling.
Choose the right wedding tent shape.
You should choose from square, rectangular, round, or oval tents. You should get the same form if you require multiple tents for the same purpose, such as a dining area or a dance space.
Select a range of shapes if you require tents to serve as separators between regions of the wedding venue. For example, you could set up a food table in one section, seated eating in another, and a tabletop or social activity in the third.
If you have limited room or need to be frugal with your seating design, in such a case, choose square since it allows you to optimize ground space for visitors both inside and outside the tent.
Have a seating chart.
A wedding seating plan ensures everyone knows where to go at the reception. Thankfully, there are plenty of ways to do it. You can put the plan on paper or use a software program to upload your guest list, track RSVPs, and provide comprehensive notes in each guest file.
Using software is better because you can drag, drop, and position each guest. If you have room for more plus-ones or want to adjust the layout after updating your RSVPs, adding or removing guests is just as simple.
Once you are done, you only need to share your guest list and seating arrangement with your catering team so they know the suitable caterers equipment rentals Rockland to bring.
Servers can then mark crucial meal requests, venue attendants can help disabled customers find their seats, and chefs can stay informed about essentials like food allergies.


