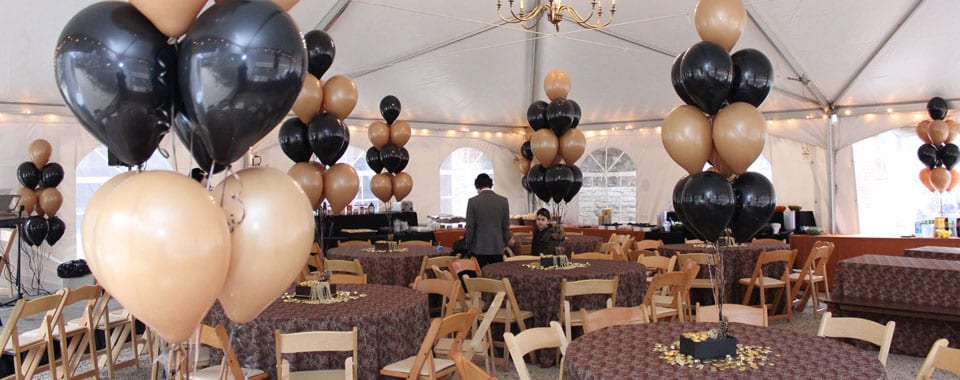Whether your ceremony and reception will take place outside, properly arranging your wedding tent is essential to a successful event. Use the tips throughout this piece to maximize space, set the appropriate mood, and handle logistics.
Choose the right tent shape.
Select from tents that are round, circular, square, or rectangular. If you require more than one tent for the same function, such as a dining area or dance space, get the exact shape tent.
If you require tents to act as separators between different regions of the wedding venue, you can rent a range of forms from the same wedding tent rentals. One space might be used for a food table, another for seated dining, and a third for a tabletop or social activity.
Square seating arrangements make it easier to maximize ground space for visitors both inside and outside the tent, so consider them if you’re short on room or need to be frugal with your seating arrangements.
Think about the space you have and the number of guests attending
Allow 60 to 80 inches to separate round or banquet tables from one another. Incorporate a minimum of 52 to 66 inches separating the backs of chairs facing one another and square or rectangular tables. Additionally, strive for 24 inches or greater if the corners of square tables face one another.
Make sure to preserve your setup if you’re designing a plan for a location you use frequently so you can utilize it for another wedding or event in the future.
Remember to consider the maximum capacities of the tents. If you are unsure how to arrange your guests, consult the professional diagramming tools. They will alert you immediately if you exceed the limit so you can make any necessary adjustments.
Have a seating chart.
Do you want more efficient day-of instructions, easier planning, and enhanced wedding guest experiences? Make a seating map for the wedding so that guests know where to go when they get to the reception.
You can track RSVPs, upload your guest list, and add specific notes to each guest file—like food requirements or mobility accommodations.
It’s easy to add or remove guests if you need to make changes to the arrangement or have additional plus ones and updated RSVPs. Subsequently, provide your food team with your guest list and seating arrangement.
Attendants at the venue may help visitors with disabilities find their seats, servers can mark significant meal requests, and chefs can keep track of pertinent information like dietary restrictions.
Think about lighting
A crucial component of events, particularly weddings, is lighting. Some of the best suggestions for adding lighting to your wedding tent plan are as follows:
- Add outdoor string lights that are weather-resistant to the tent’s border.
- At least six strands should be crisscrossed inside the tent’s roof to provide a pleasant glow at night.
- When it’s safe to do so, wrap the lights around poles.
- Place a striking pendant light above or in the middle of the sweetheart table to grab attention.
- Add a disco ball at the top of the tent has support beams close to the ceiling.
Plan the tent based on the tent shape.
For the best layout, you should pay attention to the shape of the tent that you are using.
Arrange a square or circular dancing floor in the middle of the square tent. Place the bar outside the tent or at an angle, far from the action.
You should place circular tables along the edges, leaving the center vacant for socializing.
For a rectangular tent, move the square dance floor to the top of your floor plan and place it in the center of your tent. Assign one edge of the tent to your buffet tables and the other to your bar or gift table.
Arrange the bar or refreshments beneath the dance floor and the DJ booth above. For the final two sides, use round tables.
Place a rectangular dance floor extending from one side to the tent’s center. On either side, mix & match round and square tables. Facing away from the dancing floor, position a modest rectangular table.
If you have a circular tent, place four rectangular tables evenly spaced out from the circular dance floor, pointing toward the edge like sunbeams.
You should create a walkway that runs through the middle of the tent. Arrange tables on one side and a dance floor fashioned like a half-moon on the other.
You also should stage your cabaret on one half of the circle. Arrange regular tables outdoors and high-top tables in a semicircle around it.
Do you have an oval tent? On the flat side of the oval, arrange a stage and dance floor layered on top of each other, with stage tables arranged around the edges.
You should set up a single, long banquet table for supper for everyone. Put your stage or dance floor at the very end of the tent.
You also should consider incorporating a circular dance floor in the center, surrounded by two or three rows of rectangular tables.
Parting shot
The best approach to get it right the first time is to have a well-thought-out plan created by a professional. You should do this regardless of whether you want fresh wedding layout ideas or need a backup plan for your outside site.
When creating a plan, consider the type of atmosphere you want and practical considerations like tent size, occupancy, and seating.
If the event rentals Rockland have diagramming tools to help you explore visual representations of your layout, use them. This will ensure that your plans align with your idea for a spectacular outdoor wedding.
Besides the rental companies having the tools you need for the planning, they also should stock most of the supplies you need to make the event successful. This means they should have chairs, tables, tents, booths, etc.
You should ensure all these are high quality and complement the event’s theme.


